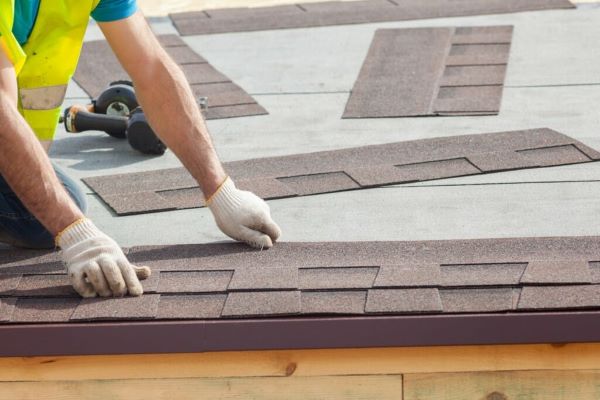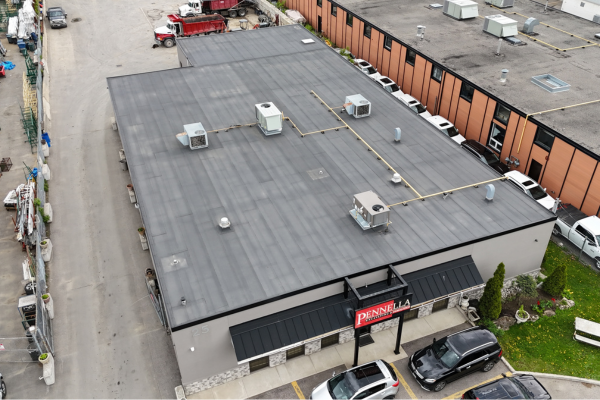It’s exciting – the start of a new build. You’ve got your site, maybe a rough sketch or two, conversations happening with engineers, maybe even a mood board if you’re fancy like that. But in all that early-stage planning, there’s this one piece that often floats to the background: the roof.
I’ve heard people say, “We’ll figure that part out later.” Honestly? That’s one of the fastest ways to run into delays, cost jumps, or long-term maintenance headaches. The roof isn’t the cherry on top – it’s the shield, the spine, the thing holding everything else together (literally and metaphorically).

Flat or Sloped Roof? It’s Not Just a Visual Choice
Most commercial roofs in Toronto are flat – but it’s worth asking why. Some of it is tradition. Some of it is just practical. A flat roof makes more sense for large buildings, especially when HVAC systems or solar panels come into play. It also gives you options: rooftop patios, green roof setups, even extra storage if your permits allow.
But don’t confuse “flat” with “simple.” Flat roofs need proper drainage, insulation, and regular checkups to prevent pooling, leaks, or membrane breakdown as outlined in Ontario’s construction standards for flat roofs. If you skip this kind of prep, it doesn’t matter how well the rest of the structure is built – water finds its way in. Every time.
Getting the roof right early on is where a solid commercial roofing contractor steps in. Someone who’s seen how these buildings age over 10, 20, even 30 years can spot things the blueprint might miss. You’re not just buying materials – you’re buying foresight.
Industrial Setups Come With Their Own Rules
If the project leans more industrial – say a warehouse, a manufacturing floor, or a logistics hub — then the requirements shift again. It’s not just about covering a space, but about managing internal temperatures, airflow, equipment stress, and often a lot more roof penetrations (vents, exhausts, lines, etc.).
In those cases, trying to save money with the cheapest membrane or the thinnest insulation is a gamble that usually backfires. Industrial roofing systems are engineered to hold up under tougher conditions – not just from the weather, but from the demands inside the building too.
I’ve been in some older industrial units where roof damage caused downtime. Nobody talks about that in the early stages, but when water starts dripping over machinery or racks of goods? It’s not just a repair – it’s lost time, lost stock, lost money.
Let Natural Light In – Without the Nightmares
Daylight is one of those things that clients ask for late – “Can we add a few skylights here?” And sure, you usually can. But it’s way better to plan for it upfront.
Adding natural light makes a difference – not just visually, but in terms of energy savings, staff morale, and general vibe. People work better in brighter spaces. But skylights have a reputation, and not always a great one. Poor installation leads to leaks, cracks, and long-term issues. I’ve seen perfectly good roofs ruined because someone tried to “cut in” a skylight after the fact with no real plan.
That’s why proper skylight installation services exist. It’s not just about cutting a hole and slapping on a window. It’s flashing, sealing, integrating with insulation – stuff you don’t want to improvise mid-project.
Is Metal Roofing Worth It?
It’s a fair question. Some people assume metal is only for barns, hangars, or “utility buildings.” But in reality, metal roofing has become a real option for commercial properties that want durability and modern design at the same time.
Yes, it’s often more of an upfront investment. But the tradeoff? Less maintenance. Stronger performance in snow-heavy seasons. And in many cases, a longer lifespan than standard membrane systems. Not to mention, it reflects more sunlight, which helps with cooling costs – especially in big flat builds.
If you’re working on a building where appearance matters just as much as function – think offices, retail, or customer-facing spaces – metal roofing can strike a nice balance. It’s cleaner, sharper-looking, and more resilient than people give it credit for.
Other Things You Might Not Have Considered Yet
- Snow load planning: Toronto winters aren’t exactly mild. Your roof needs to handle serious weight – especially if it’s flat.
- Access for maintenance: Is the roof safe to walk on? Is there a hatch? How will inspections happen down the line?
- Future upgrades: Solar panels, green roof systems, HVAC changes – a good roof plan keeps these doors open, not closed.
All of this stuff doesn’t seem urgent at first. But once the walls are up and the tenants move in? That’s when all the overlooked details come back around. Better to think through them now, while it’s still just drawings and budgets.
The Roof Isn’t an Afterthought – It’s the Start
I’ve walked through too many finished buildings where the roof was clearly the last thing anyone thought about – and it shows. Water stains in the ceiling after one winter. Utility costs through the roof (literally). Skylights fogged over or leaking. You name it.
It doesn’t have to be that way. With a bit of planning – and the right people involved – the roof can be the part you don’t have to worry about. At least not for a long while.
So if you’re in the planning phase of a commercial building in Toronto, just pause for a second. Look up – or at least think about what’s going to be up there. It might not be the most exciting part of the build, but long-term? It’s one of the parts that matters most.



